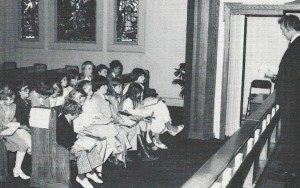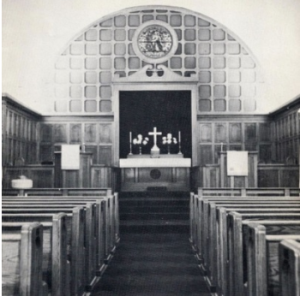Our History
Trinity Church
Our beautiful church today provides a reverent worship setting with comfortable surrounding, glorious stained glass windows, a magnificent organ, and space for several hundred worshipers. We offer a center for a myriad of spiritual, nurture and outreach activities for our church family and for the whole community. It is hard to imagine that when it was first founded, our church had just a few members who most likely met in homes or in a bush arbor close by on Mason Street until the first house of worship was constructed.

Trinity celebrated a home-coming in 1939, a grand affair commemorating much of the church’s history and honoring its many ministries and accomplishments. There was a rousing morning program, special music, a luncheon, memorials and tributes, recognition of former pastors and others. The service was enjoyed by many church members and guests. On this occasion, Anne Fulmer Cowling (Mrs. John Lee Cowling) compiled a wonderful “History of Trinity Methodist Episcopal Church, South and Its People from 1812 to 1939”. One entry is the description of the 1848 church building that predates our current structure.
Since there are no records of that building, and the description is from memory, I hope you will be able to visualize it. The original building was a wooden structure. The entrance was on Mason Street, and the pulpit faced the entrance. On both sides of the pulpit were three benches, known as “Amen Corner”, and were occupied on the left by Mrs. F. A. B. Watson on the front bench, and Mrs. S. A. Eley and children on the bench behind.
In the right-hand corner, Rev. F. A. B. Watson occupied the first bench with his Bible and Hymn Book always by his side. On the bench behind sat Mr. J. Willis Johnson and his brother Mr. James Johnson. You may recall that Bishop Asbury did not approve of the men and women sitting together, and would reprimand his congregation if they disobeyed that order, so the middle row of benches was divided down the center and the men sat on one side and the women on the other.
There was a narrow aisle on either side, with a row of short benches to the wall. There were galleries on both sides and one across the back, in which the choir held forth on a cottage “Mason & Hamlin” organ, which would frequently break down in the middle of a hymn and someone would have to go down on their knees and pin together the webbing of the foot-peddles, while the choir, nothing daunted, proceeded without it.

In the right hand gallery was held the first primary department ever taught in the Sunday School. It was organized by Mrs. Sallie Ann Eley in 1873 and was taught by her for years and then turned over to her daughter, Sally Pickett Eley Chambers, and at her death in 1900, eventually to Maud Underwood Jordan (Mrs. Richard). To these women do the Methodist mothers and fathers of Smithfield owe an eternal debt of gratitude, for teaching their children the rudiments of Christian education.
The 1898 building forms a portion of the large facility we now enjoy. The original building consisted of the section that houses the narthex and part of the sanctuary. Over the years the building has been renovated, changed, added to, rebuilt, modernized, and adapted just as our congregation has grown, changed and adapted to different times and needs. The original church building and its additions are in the Romanesque Revival style popular in the late 1800s.
Constructed of red brick and stone, the building gives a sense of solidity and permanence which reflects the strength and purpose of this congregation for 200 years, just as it has served as a beacon of love and hope for all in our community. Since the handsome 1898 structure was erected, our church body has grown and prospered and our ministries, programs, needs and people have changed. Accordingly, our building has grown and changed to accommodate the times and to give us a center from which to serve God and the community. Over the years, several lots have been purchased that allowed for building and parking expansion. In 1925, a pipe organ was installed in the church and a west wing was added.
By the 1980s , it was clear that additional space was needed, not only for the sanctuary, but for Sunday School classes, a larger social hall, office space and other modern purposes. Various options were advanced and discussed. Should we expand the church building or should we move to another location?
After a great deal of discussion, prayer, and planning, it was decided to remain in our downtown location and renovate and enlarge the church building. The addition increased the length of the sanctuary, almost doubling the number of people who could be seated . The interior was meticulously designed to retain the same style and character as the existing sanctuary. The oak paneling was carefully removed and replaced in the new addition and new paneling was carefully matched to the old. Steps were installed to the balcony and to the basement. And, a new much larger and more convenient social hall was built under the sanctuary addition.
The renovation was completed in 1983 with a consecration service held on October 2, 1983. Subsequent renovations added office and classroom space, and replaced the old assembly room. These renovations served Trinity well but continued growth in attendance and in our programs increased our need for additional facilities to serve Trinity and the community.
In the early 2000s, we embarked on an ambitious building program to better serve our congregation and to support our increasing emphasis on reaching into the community and providing a center from which to serve its needs. It is our desire that Trinity be constantly used by members and friends for good purposes. In 2004, we added the Family Activity Center (FAC), additional Sunday School space, meeting rooms, additional space for our music ministries, and other renovations, including an elevator from the first floor to the basement area. These improvements have fostered growth in many of our ministries and they have made Trinity a true community center – a place of many coming together for worthwhile activities for the whole community. The late Jamie Heptinstall recorded in photographs the progress of this long needed addition to our church.
